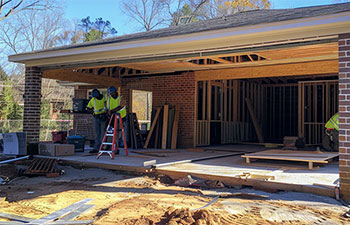
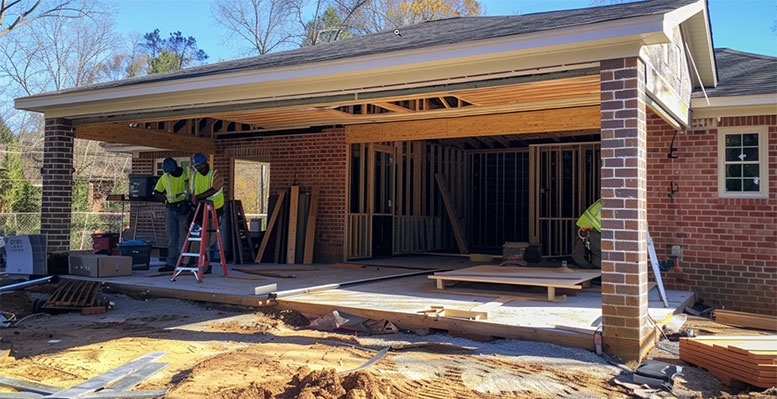
Welcome to the world of smart homeownership, where every square foot of your property is a canvas for improvement and every decision can turn into an investment.
Today, we’re diving into one of the most underrated yet transformative projects you can embark on: converting your carport into an enclosed garage.
Whether you’re in the sun-soaked streets of Orlando Florida or braving the frosty winters of Boise Idaho, this guide is your first step toward adding value, versatility, and a touch of genius to your home.
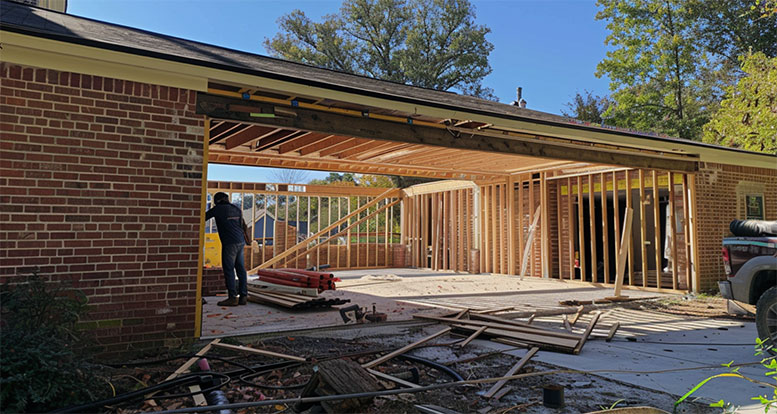
Why Convert Your Carport Into a Garage?
At first glance, a carport does its job—shielding your car from the daily drizzle or providing a shaded spot during those scorching summer days. But let’s peel back the layer of convenience and look at the bigger picture.
Enclosing your carport opens up a treasure trove of benefits that extend beyond just vehicle storage.
Enhancing Home Security and Protection
An enclosed garage is like a fortress for your car, tools, and stored belongings. It’s about giving your valuables an extra layer of security against theft and damage, not to mention the added protection from the elements—be it hail, heavy rain, or the relentless sun.
Increasing Property Value
Talk about a return on investment! Converting your carport into an enclosed garage can significantly bump up your property’s market value. It’s the kind of upgrade that catches a buyer’s eye and adds a tangible boost to your home’s curb appeal and overall worth.
Expanded Usability: More Than Just Parking
Imagine a space that morphs as per your needs—a home gym one day, a workshop the next, or even a cozy man cave or chic she-shed. The possibilities are endless, and it all starts with enclosing that open carport.
Regional Considerations: A National Perspective
From the hurricane-prone coasts of Miami or pensacola Beach Fl, to the snow-laden plains of Sioux Falls, SD or frigid northern cities such as Chicago Il, where you live plays a pivotal role in deciding the ‘why’ behind converting your carport. In regions where weather can be a deal-breaker, an enclosed garage isn’t just an upgrade; it’s a necessity.
Seasonal Advantages of an Enclosed Garage
Here’s where it gets interesting. An enclosed garage isn’t just a year-round benefit—it’s a seasonal superhero. Summers? Your car stays cool and protected from UV damage. Winters? Say goodbye to morning de-icing sessions. And when the winds howl or the rains pummel down, you’ll rest easy knowing your space is secure and dry.
Laying the Groundwork: Planning Your Garage Conversion
Transforming your carport into a functional, fully enclosed garage is akin to planning a masterpiece. It requires vision, precision, and a touch of creativity. Here’s how to embark on this transformative journey with confidence.
Initial Planning and Design: The Blueprint of Dreams
Your first step? Dream big, but plan meticulously. Consider how your new garage will blend with your home’s existing aesthetic and functionality.
Will it serve as a simple vehicle shelter, or are you envisioning a multi-purpose space? Maybe you’ve always wanted a game room or a ManCave, or maybe just an enclosed garage that can double as a workshop?
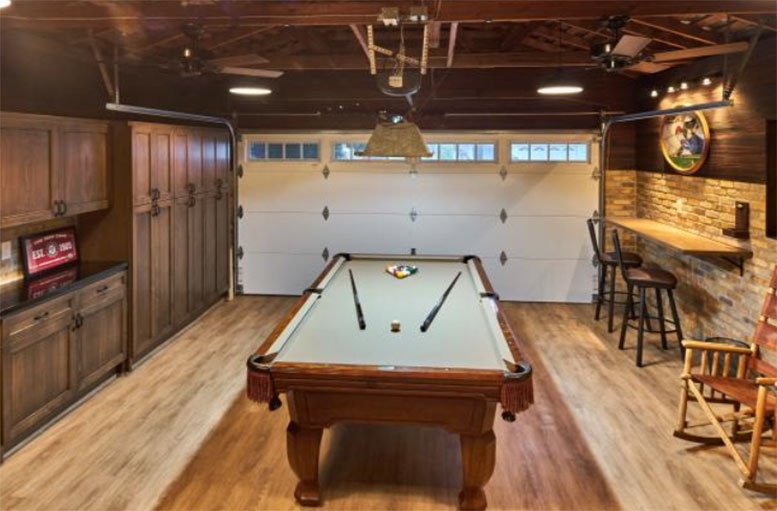
Consulting with professionals can illuminate possibilities you hadn’t considered, turning a good plan into a great one.
Navigating Local Building Codes and Permits: The Rulebook
Every masterpiece needs to adhere to the rules, and in the world of home improvement, usually this means local building codes and permits.
Before you dive into the construction phase, understanding and complying with your local regulations is paramount. It’s not just about following the law; it’s about ensuring the safety and longevity of your new space.
Structural Changes and Material Selection: Crafting Your Castle
Choosing the right materials is like picking the right colors for your palette. From the sturdy frame to the insulating walls, every choice has an impact on durability, aesthetics, and energy efficiency. Pressure-treated lumber for concrete to wood contact and framing, high-quality insulation for energy savings, and matching siding can turn your carport into not just a garage but a seamless extension of your home.
Execution: From Vision to Reality
With detailed plans and the necessary permits in hand, the journey from concept to completion begins. This stage transforms your space, embodying your vision with precision and care.
Construction Phases: Meticulously Crafting Your New Garage
Framing and Foundation Adjustments: The existing roof of your carport sets a solid base, but the real magic begins with framing. This process involves constructing the skeletal structure where your carport walls will reside, meticulously ensuring every frame aligns with your home’s existing aesthetics and structural integrity. For carports without existing concrete floors, laying a foundation is crucial, providing stability and strength to the new structure.
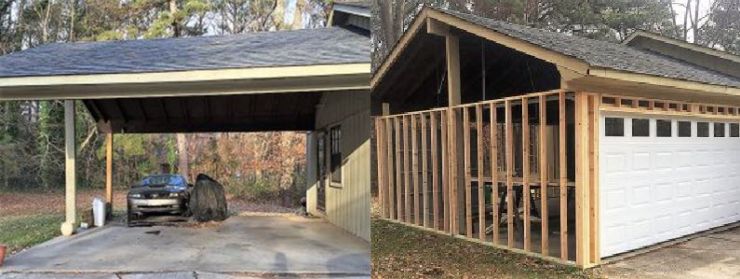
Siding and Enclosure: Next, the sides of the carport are enclosed to create a secure, weather-resistant environment. The choice of siding plays a significant role here, both in matching the existing home exterior and in providing durability. Materials range from vinyl siding for its cost-effectiveness and low maintenance to brick or stone veneer for a more robust and aesthetic appeal.
Electrical and Plumbing Installation: If your new garage space will serve as more than just parking, early planning for electrical wiring and plumbing is essential. Whether it’s for lighting, power tools, a laundry area, or an entertainment setup, ensuring proper infrastructure is laid out can make or break the functionality of your converted space.
Insulation and Interior Wall Covering: Insulating your garage is key to transforming it into a comfortable, year-round usable space. High-quality insulation not only keeps the interior temperature regulated but also contributes to energy efficiency. After insulation, walls are covered with drywall, creating a smooth, paint-ready surface that brings the interior of your new garage to life.
Flooring Installation: For carports initially designed without flooring, installing a concrete slab is a foundational step. On top of this, options for finishing the floor can vary from epoxy coatings for durability and resistance to stains to interlocking garage floor tiles for a customizable and easily maintained surface.
Customization and Finishing Touches: This phase breathes personal flair into your space. Select interior finishes—such as paint colors, lighting fixtures, and storage solutions—that not only enhance the appearance but also increase the utility of your garage. Consider smart home features to elevate the space further, turning it into a modern, multifunctional area of your home.
Bringing It All Together
Each phase of construction, from the initial adjustments to the final decorative touches, plays a crucial role in transforming your carport into an enclosed garage. With attention to detail, a focus on quality materials, and a vision for the end use of the space, your garage will become an integral part of your home, adding value both practically and financially.
Remember, whether you’re tackling this project in the Metro Atlanta area or beyond, Habpro Garage Doors is here to offer expertise, from complete construction services to professional advice.
Cost Considerations: Budgeting for Your Dream Garage
No dream is too big, but every dream comes with a price tag. Understanding the factors that influence the cost of converting your carport into a garage can help you plan and budget effectively.
Material choices, labor costs, and the complexity of your design all play a role in the overall expense. Remember, investing in quality materials and professional workmanship can save you money in the long run by minimizing maintenance and energy costs.
Construction costs if you’re hiring a professional can run anywhere between $50 – $150 per square foot, depending on your situation, location and decorative tastes. But that is for a complete conversion from carport, to finished livable space. If you have a 20’ X 20’ carport, which is typical around Metro Atlanta, this would put you in the $20,000 – $60,000 range.
However if you’re simply enclosing your carport to a usable garage, the costs would be much less. For that same 20’ X 20’ space, you’d be looking in the $6,000 to $18,000 range. Again… much of that can fluctuate depending on your tastes.
Completing Your Project and Additional Considerations
To complete the transformation of your carport into an enclosed garage, focusing on the final phases is crucial. This includes selecting and installing garage doors that complement your home’s aesthetics while offering the functionality and security you need.
Additionally, incorporating energy-efficient windows and choosing exterior finishes that match your home’s style are key steps in ensuring a seamless transition from the old carport to your new garage. See garage door options by clicking here.
Also, consider the interior details such as paint, lighting fixtures, and storage solutions that not only enhance the space’s appearance but also its utility. Ultimately, the success of your conversion project lies in the attention to both the big picture and the small details, ensuring your new garage is both beautiful and functional.
Final Thoughts and Words from Habpro Garage Doors
As you embark on the journey to transform your carport into a garage, remember that Habpro Garage Doors is here to turn your vision into reality. Whether you’re in the Metro Atlanta area and looking for expert installation services, or you’re elsewhere and seeking professional advice, our team is ready to assist. Reach out to us for guidance, support, and to explore how we can make your garage conversion project a seamless success.







